Dulwich Picture Gallery Pavilion
Gallery Launches Open-Call to Architects for 2019 Dulwich Pavilion
Our Idea was to turn something old into something new and extremely fantastic.
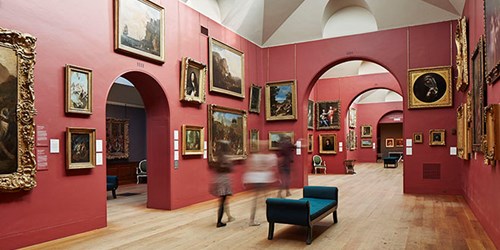
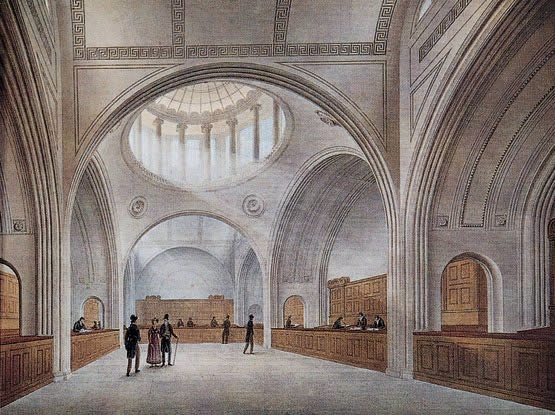
FREE SPACE, FREE MIND, FREE BODY
NO WALLS AND DOORS: Free the space.
THE PAVILION WILL BE GLASS AND COLUMNS THAT SUPPORT THE CEILING LAYERS THAT MAKE A MULTIFACETED SURFACE
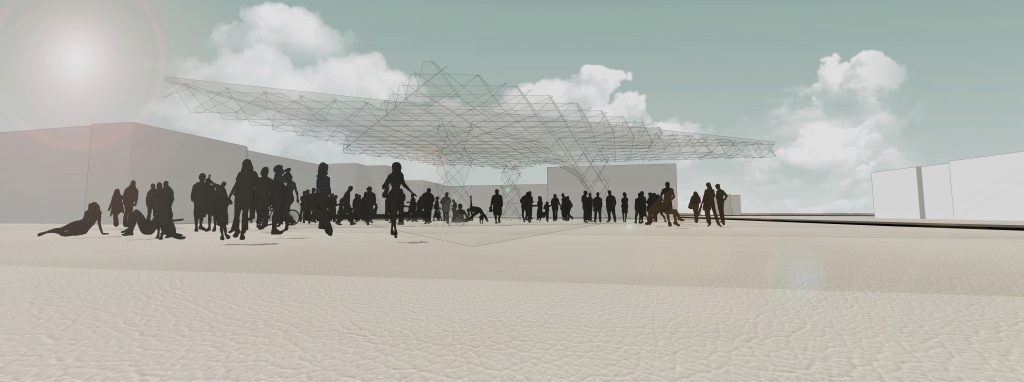
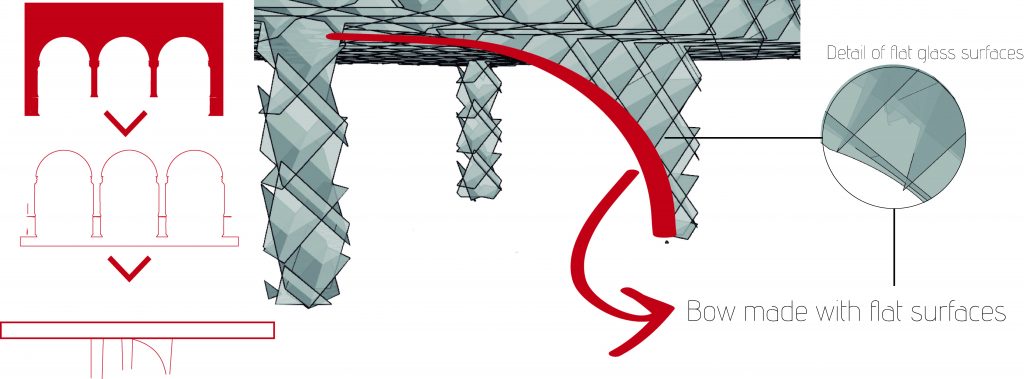
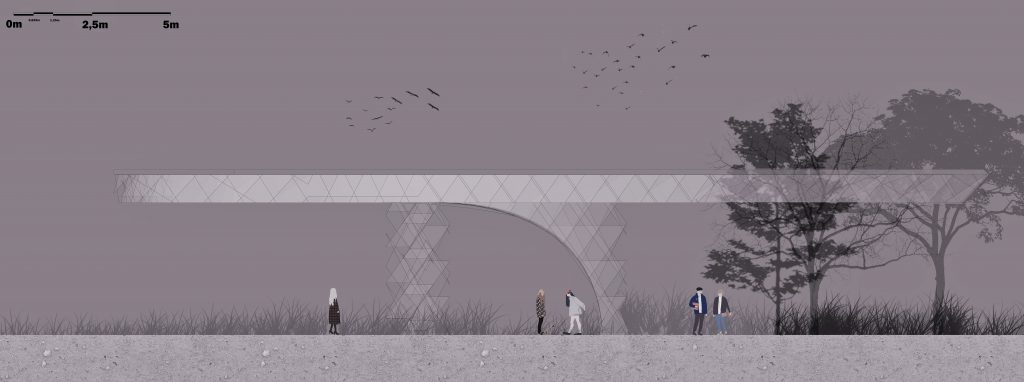
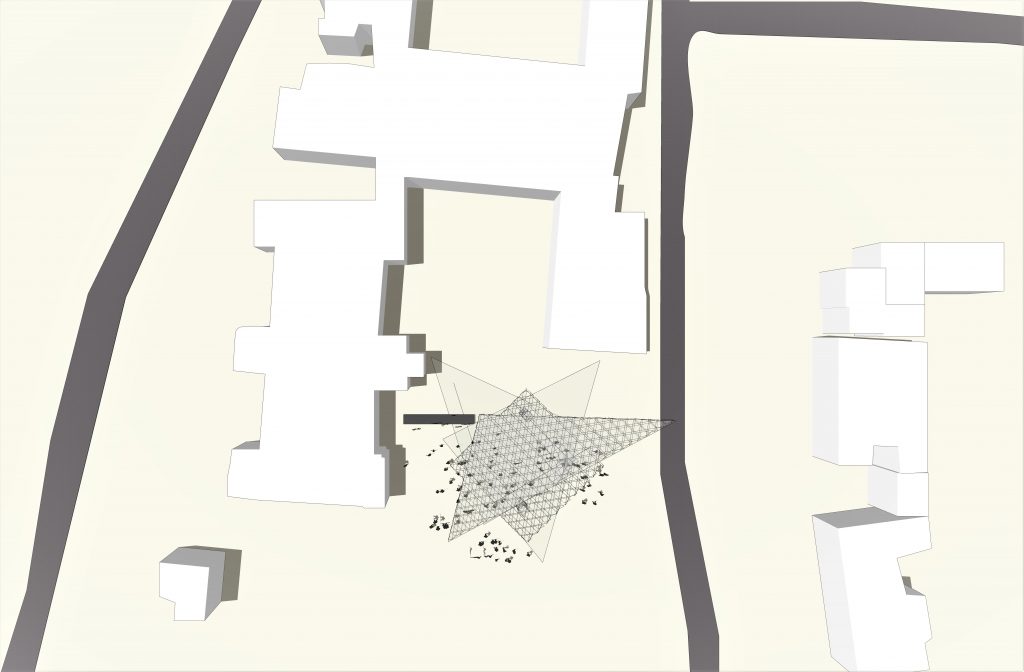
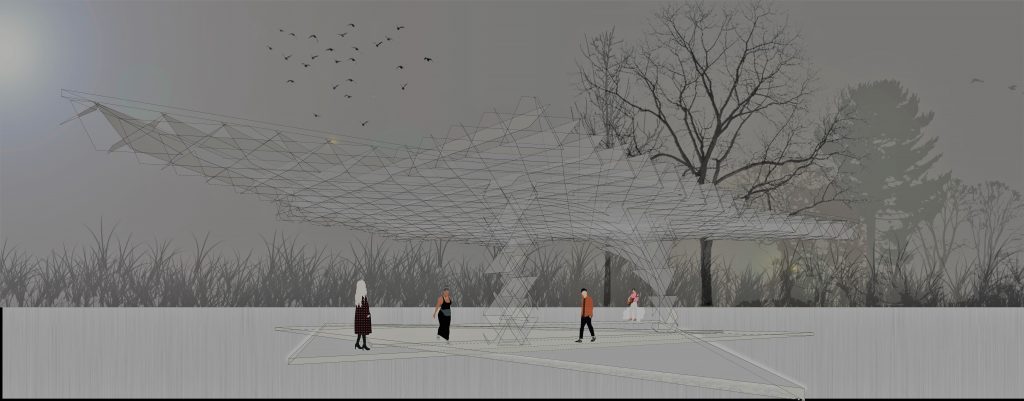
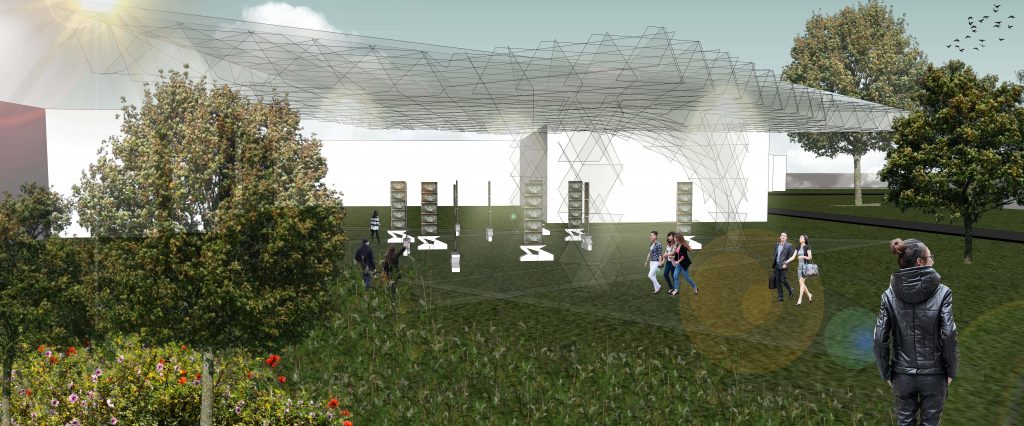
![]()
