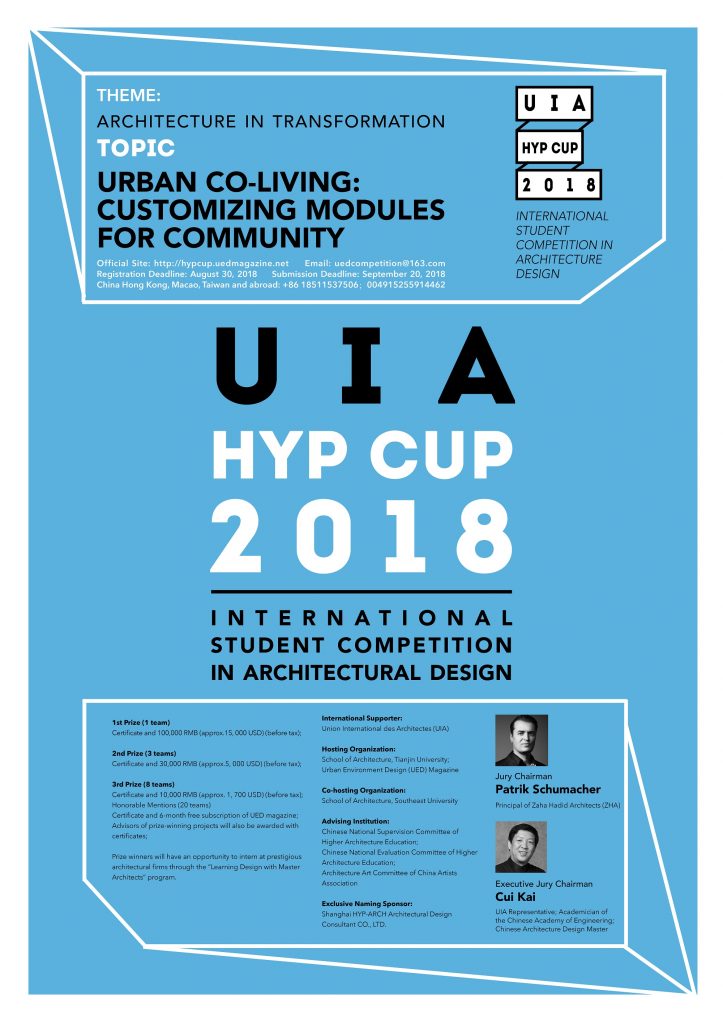Register August 30th, 2018 | Submit September 20th, 2018 |
UIA-HYP CUP 2018
International Student Competition in Architectural Design
BRIEF
Premises and ambitions:
China’s economy is shifting from the primacy of manufacturing to the primacy of a knowledge- and research-based service sector. This shift aligns with a global trend, namely the global socio-economic transformation from a society based on mechanical mass production to a society based on digital customization. This implies a city based on R&D, marketing and finance, requiring continuous networking and face to face communication. The city becomes the social super-brain.
This also implies the congregation of knowledge hungry, entrepreneurial young professionals in central locations. Everybody comes with an insatiable need to network, to learn continuously, and potentially to team up in various entrepreneurial ventures. The idea of co-living caters for this new social need and desire. Co-living offers a real opportunity to make good on all the talk about residential community which must remain a dead letter in housing projects where a random collection of residents live parallel lives. Co-living can create community, which depends on curated compatibility of the residents together with real spatial sharing.

Design Task:
The task is to identify a central urban site in one of China’s 1st or 2nd tier cities and propose a co-living cluster with about 1000 small units. The units can be minimal, i.e. about 12 sqm for singles and about 16 sqm for couples. These units should be designed as prefabricated modules. However, these modules should be designed as parametric system that allows for customization. Endless repetition of identical units is to be avoided. Various species of units need to be invented, varied, and perhaps hybridized. The next aspect to be considered are the aggregation patterns that these modules allow for. The varied patters of voids and inbetween spaces should make space for social communication.
The small individual units are to be augmented with a lot of shared facilities that more than compensate for the spatial constraints of the individual units: kitchens, eating areas, lounging/living areas, café/bar areas, co-working areas etc. Together with the voids these shared spaces deliver the communicative tissue that motivates the residents to choose this development in the first place.
SCHEDULE
Registration Deadline: 24:00(GMT+8) August 30th, 2018
Submission Deadline: 24:00(GMT+8) September 20th, 2018
Jury Convenes: October 16th, 2018
AWARDS
1st Prize (1 team)
Certificate and 100,000 RMB (before tax);
2nd Prize (3 teams)
Certificate and 30,000 RMB (before tax);
3rd Prize (8 teams)
Certificate and 10,000 RMB (before tax);
Honorable Mentions (several teams)
Certificate and 6-month free subscription of UED magazine;
Advisors of prize-winning projects will also be awarded with certificates;
Prize winners will have an opportunity to intern at prestigious architectural firms through the “Learning Design with Master Architects” program.
JURY
Jury Chairman: Patrik Schumacher
Cui Kai
Pekka Salminen
Zhuang Weimin
Koichi Yasuda
Li Zhenyu
Fuensanta Nieto
Han Dongqing
Zhang Qi
Vincent Nadin
Sun Yimin
Peng Lixiao
Gong Jun
WEBSITE
http://hypcup.uedmagazine.net/?r=site&en=1
